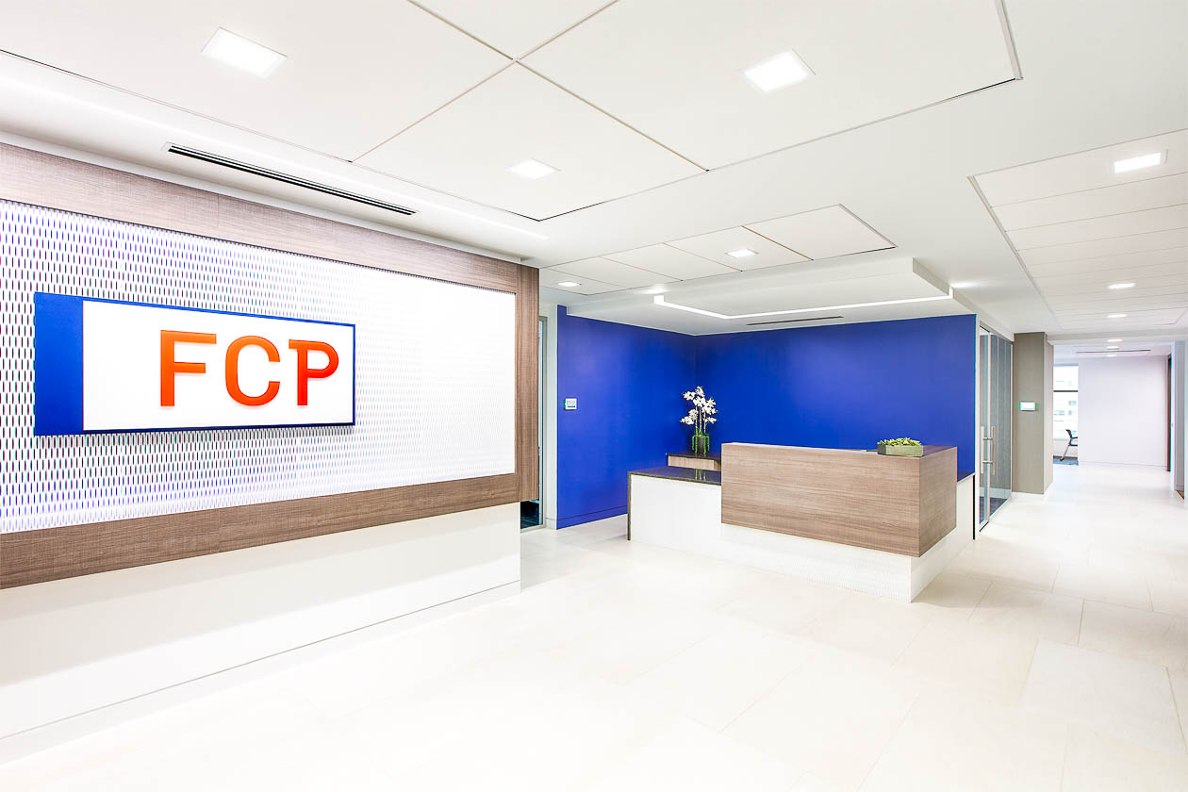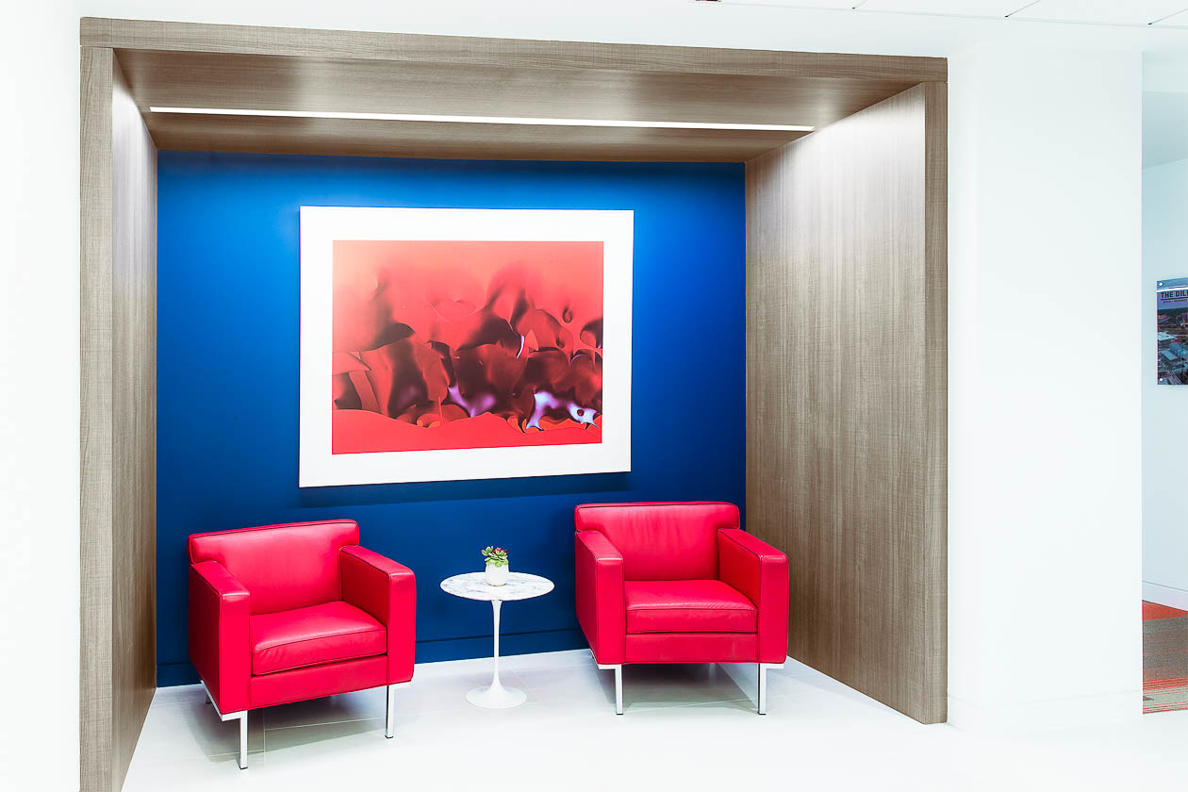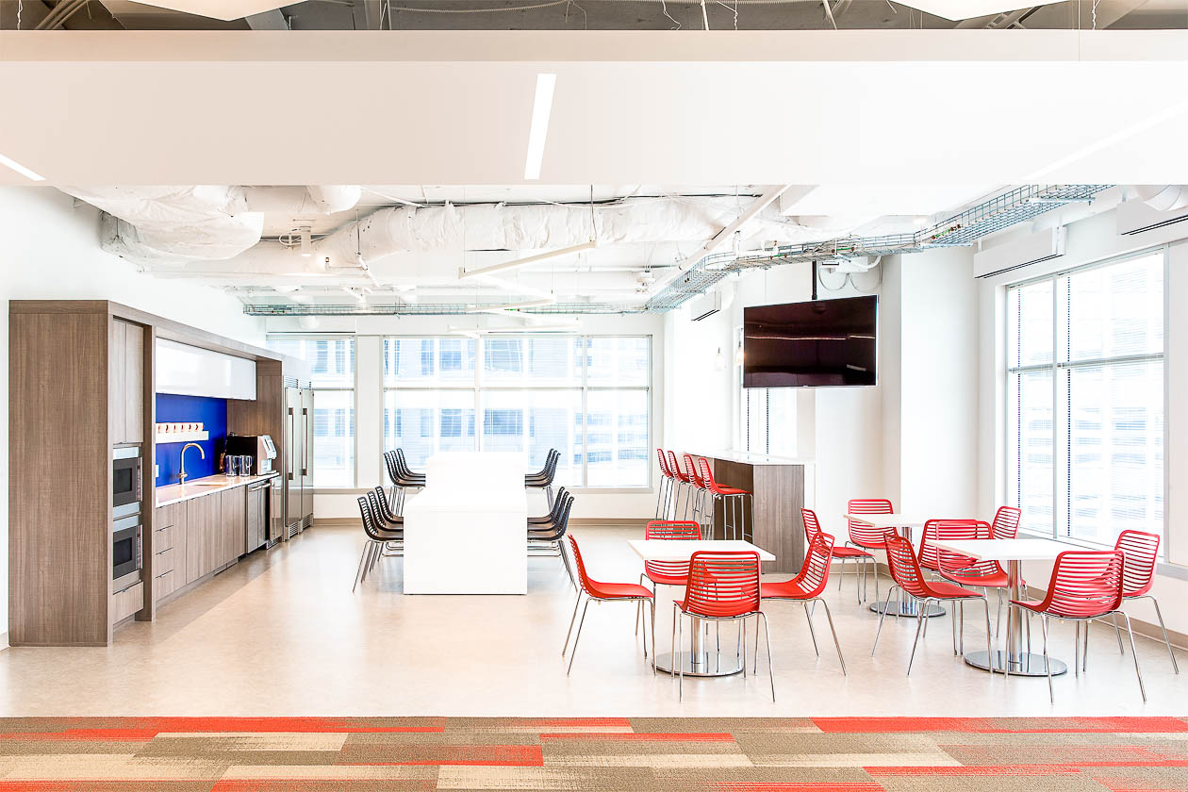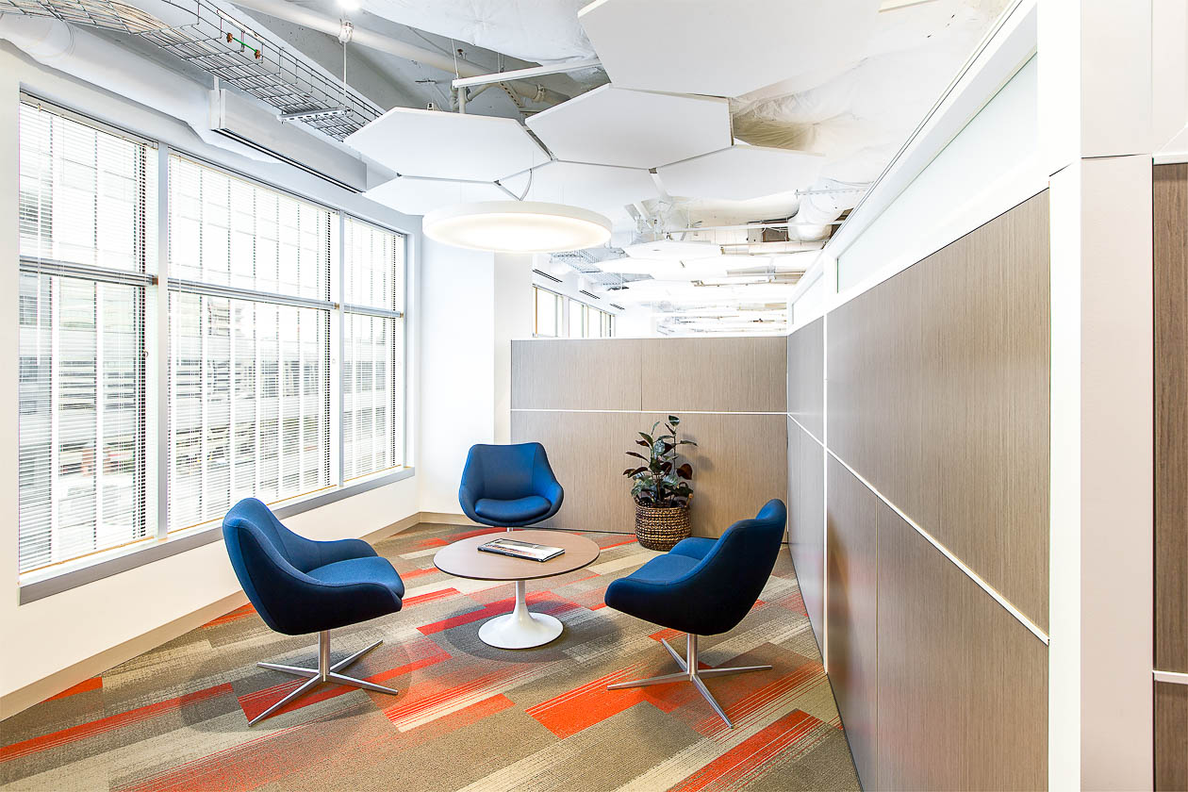Having outgrown the first space that EDD designed for FCP in 2011, EDD created a new 14,000 sf space for FCP which would provide plenty of flexible and multi-functional spaces for the next 10-year lease term. The color palette complemented FCP’s new branding.
A variety of conference spaces accommodating from 4, 6, 8, 12 and up to 24 people were co-located with a contemporary coffee bar and break-out space. Open office areas included nearby phone rooms and occasional seating for informal collaboration. A light-filled break room and wellness room provided employees with a variety of spaces to recharge.





