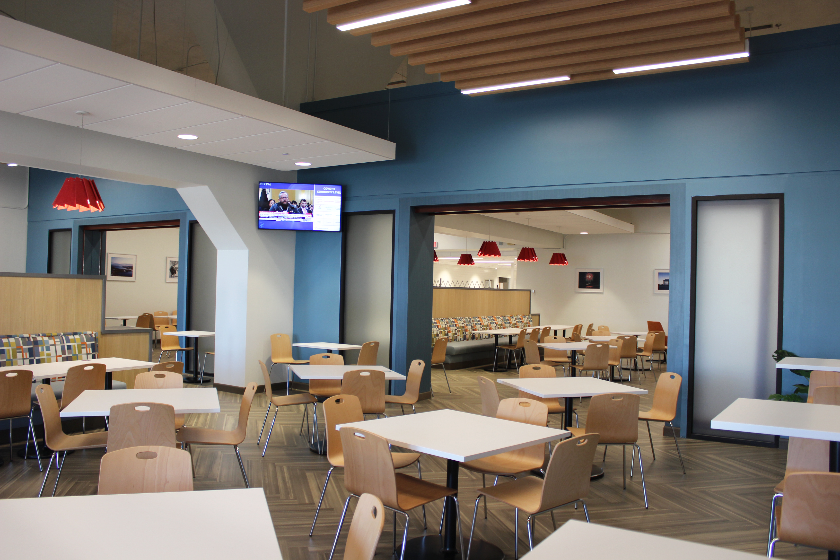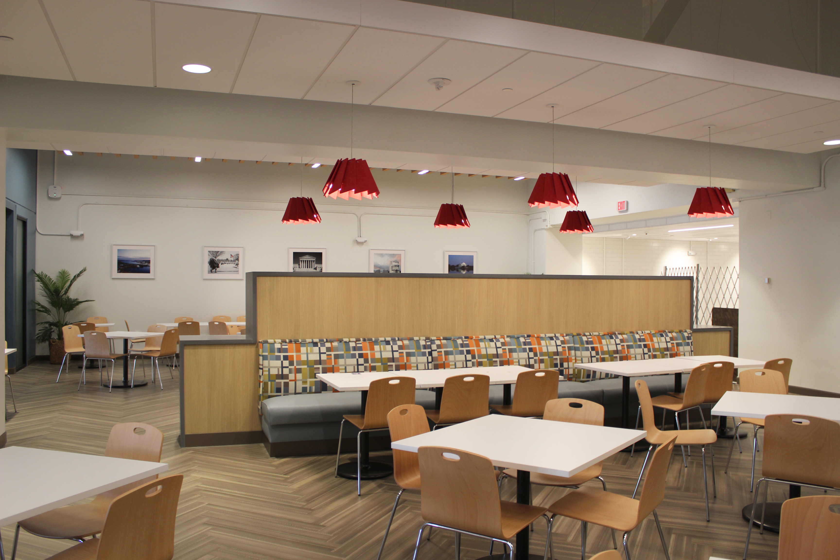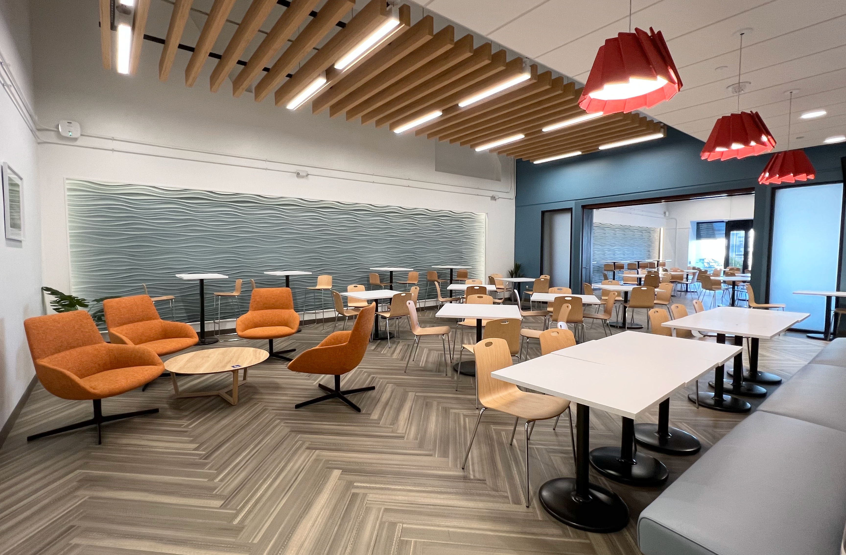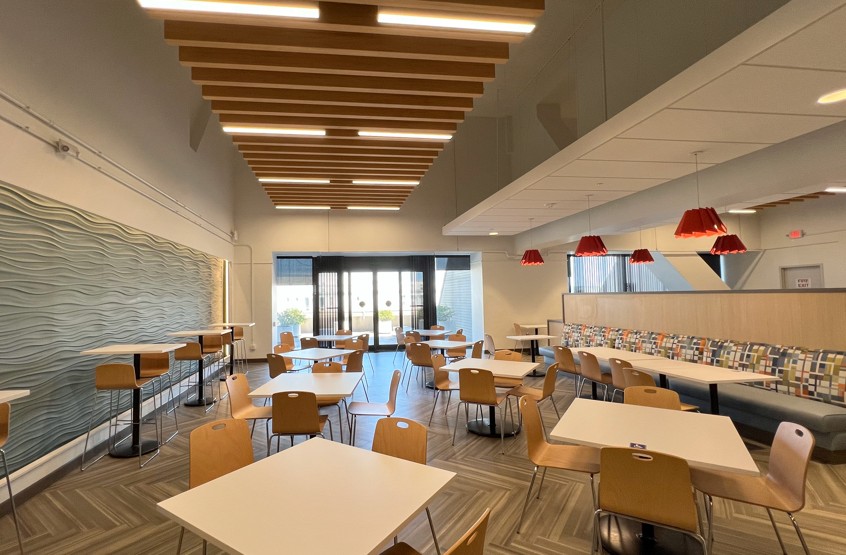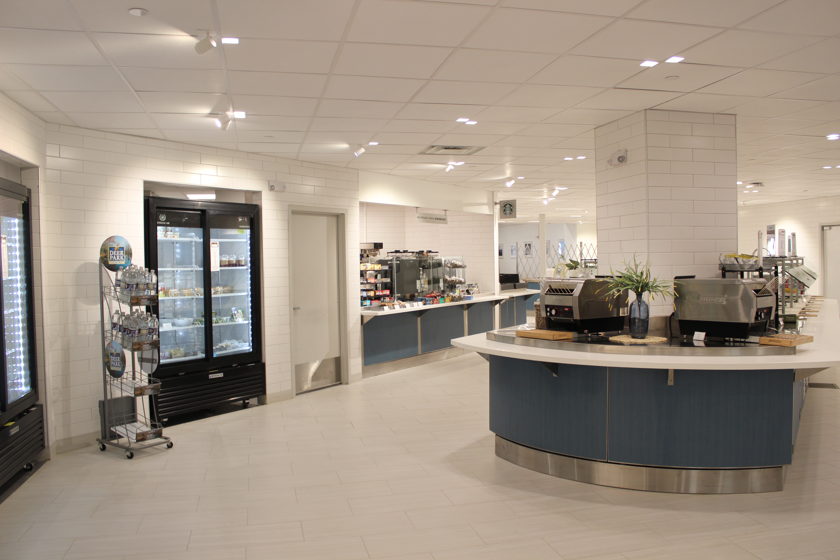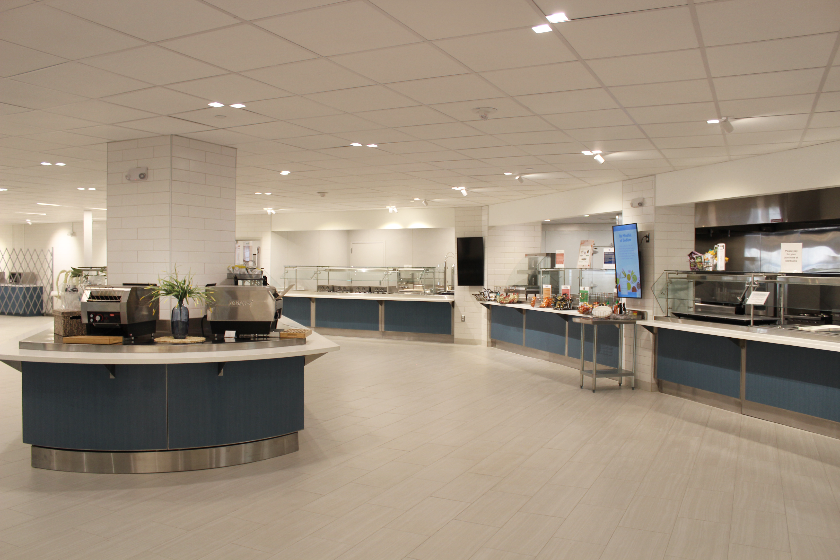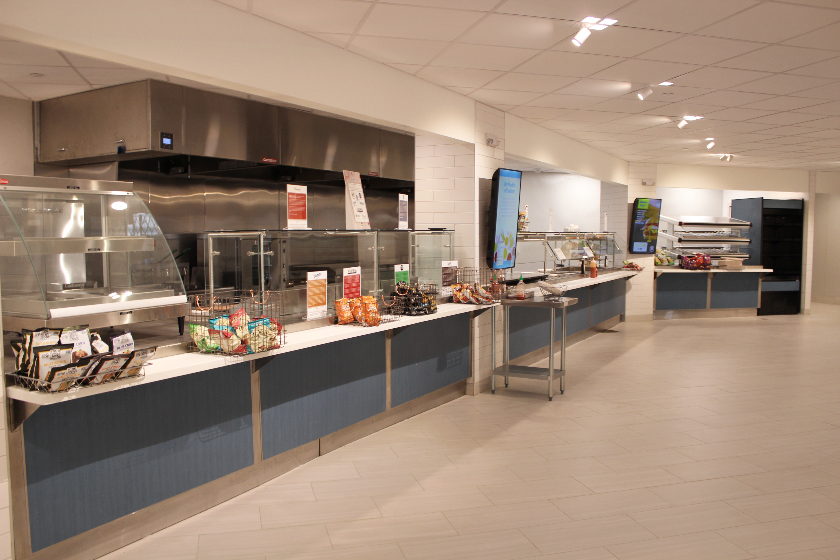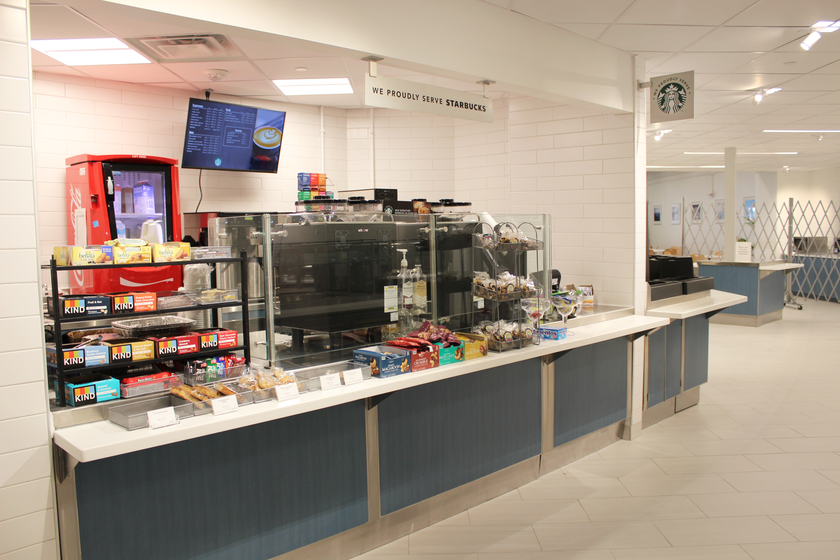Health and Human Services, Servery & Dining Area Renovation
Hubert H. Humphrey Building (GSA), Washington, D.C.
The existing kitchen layout and finishes were outdated and did not meet current standards for kitchen equipment and servery line efficiency. Additionally, the layout did not meet mission requirements for food prep, storage, and service. The new design aims to be a long-term solution that will endure for decades.
Scope of Work
The scope of work involved demolishing the entire space and reconstructing it with new equipment, finishes, and lighting.
Project Goals
The project goals were to provide an updated aesthetic and modern look, cutting-edge kitchen equipment, and enhanced customer service.
The dining space underwent a complete renovation, addressing acoustic issues with a new ceiling design. The construction took place during the pandemic, allowing for a streamlined process as most employees were remote. Projections were made for future needs, considering pre-pandemic peak meal-time demand. The project involved significant changes to Mechanical, Electrical, and Plumbing systems, ensuring compliance with the GSA National Historic Preservation Act. It also included the addition of a Starbucks coffee station and new kitchen exhaust hoods.
The Challenge
The project faced a tight timeline of 60 days, requiring meticulous coordination to pre-order all necessary items before demolition. The result was a successful project completed on time and within budget.
