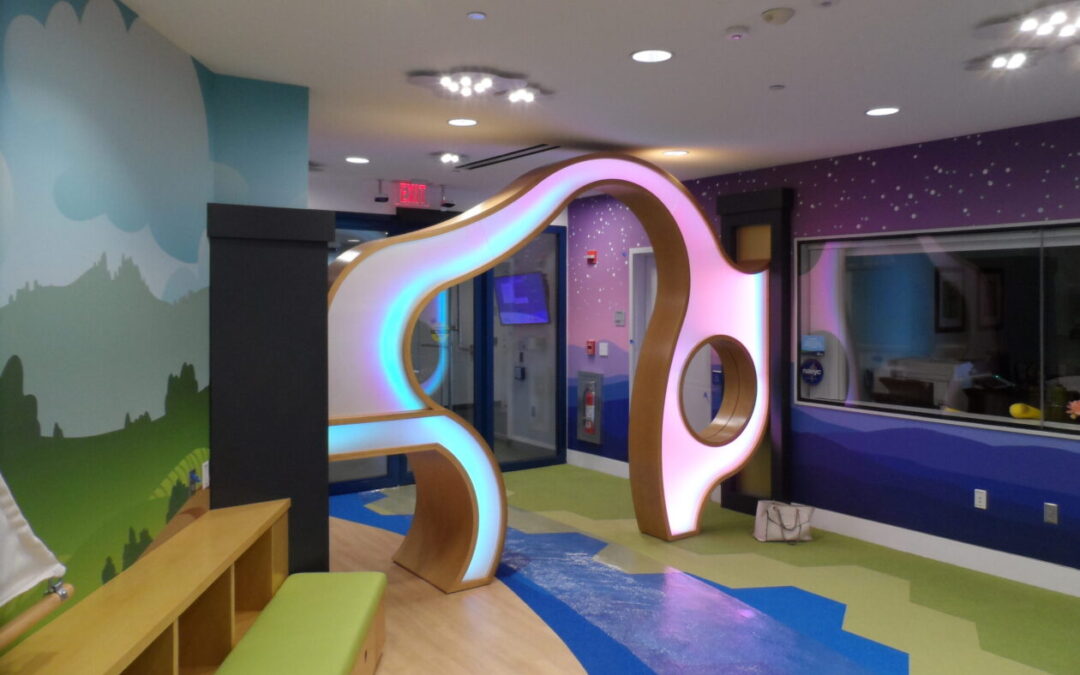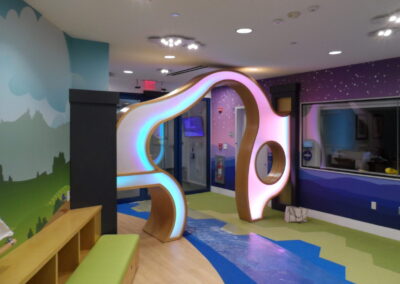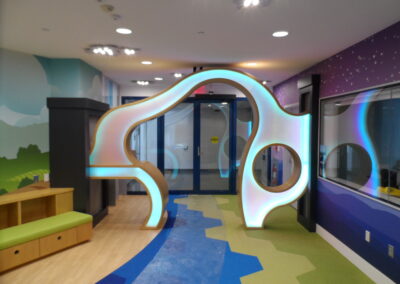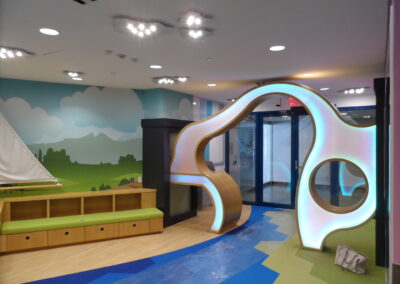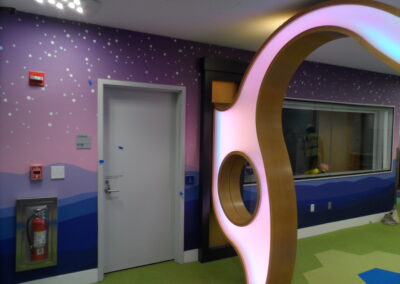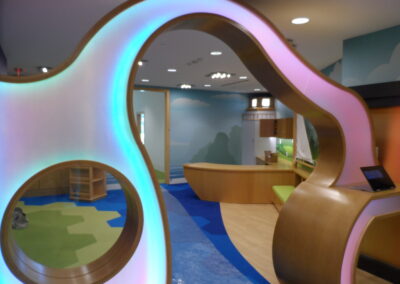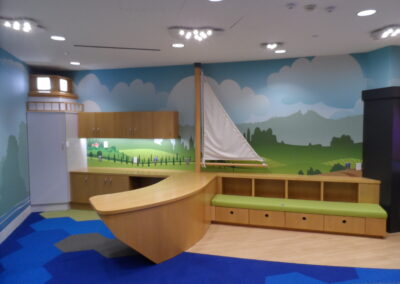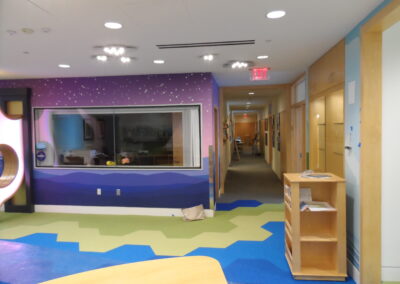| Interior Design Project: Children’s Learning Lab|
This month, our design team lead by James Sun (Architect), completed a 4 year-long design project for the Children’s Learning Lab (CLL), a child care and early education center located at the Howard Hughes Medical Institute Janelia Research Campus in Ashburn, Virginia. The project included 1,200 sf of floor to ceiling renovations and custom-made furniture and fixtures for the CLL’s reception area.
James started working on this project back in 2016, when his oldest son was still only 3 years old. He was inspired from his own experience as a father and his son’s limitless imagination. James wanted to create a space that would spark a desire to explore their own imaginations. The entire space makes you wish you were a little kid again just to experience the magic through their eyes.
The entryway is the first thing that catches your eye as you walk into the CLL Reception. The holographic archway lights up the entire room and the cloud-like shape of the portal makes you feel like you are walking straight into a dream. James says “The goal for the reception area was to create a space that would be the launch point for an adventure, and the beginning of your journey at the Children’s Learning Lab.” James used 3-Form acrylics with a dichroic inner film to achieve the holographic finish that changes colors when viewed from different angles. Lighting was installed to illuminate the portal from within. Adults can enter through large center archway and kids have the option of crawling through a separate smaller tunnel to get in.
Taking you through the entryway into the main reception area, you will notice the digitally printed wallpaper with day and night scenes of mountains, oceans, and meadows. The pixelated carpet adds to this illusion of land, beach, and sea while paying homage to HHMI’s colors of green and blue. James also designed new built-in cabinetry with a banquette to offer the children a place to sit, read, or play while waiting for their classes to start. Furniture and shelving give the staff more flexibility and space for work, storage, and display. The reception desk towards the back is shaped to resemble a sailboat and even has a wooden mast and cloth sail to finish the look. Just behind the sailboat is the storage closet, complete with a functional mini light house that overlooks the entire room. Every corner has something to discover, and just when you thought there wasn’t anything left to see, you look up and notice the new downlights shaped like clouds!
This Children’s Daycare Center is truly a masterpiece and one filled with so much detail. James did an incredible job of harnessing his creativity to make sure that the beginning of every child’s journey at the Children’s Learning Lab, will start with a smile and spark. James says “I am grateful for the opportunity to look at a design from the fresh perspective of a child, where the possibilities are endless, and I am reminded that there is always more to explore when it comes to your imagination.”
