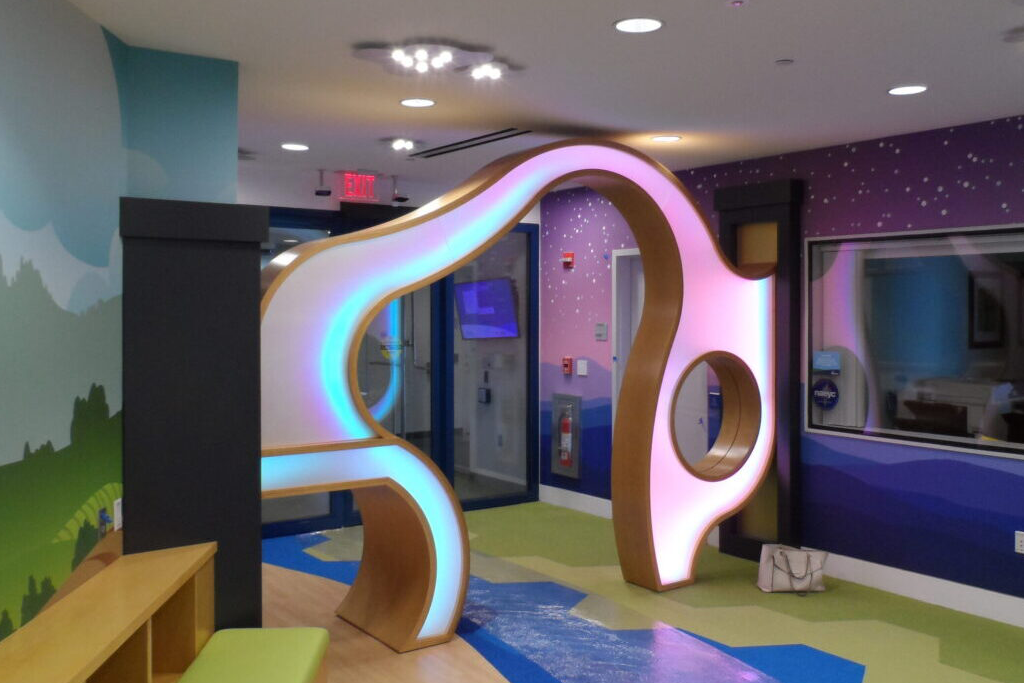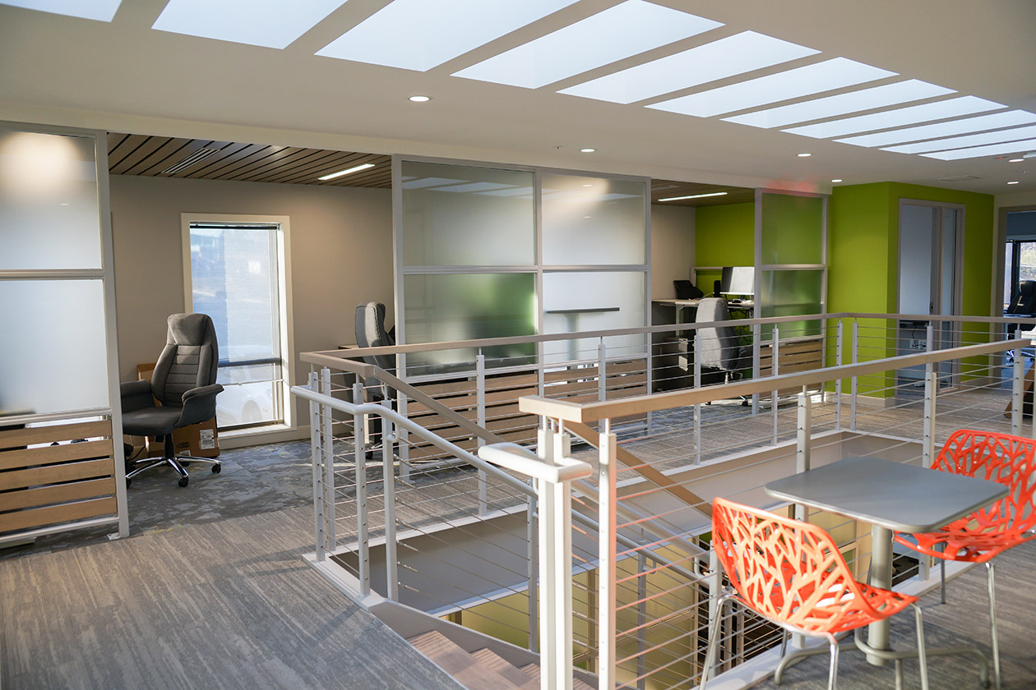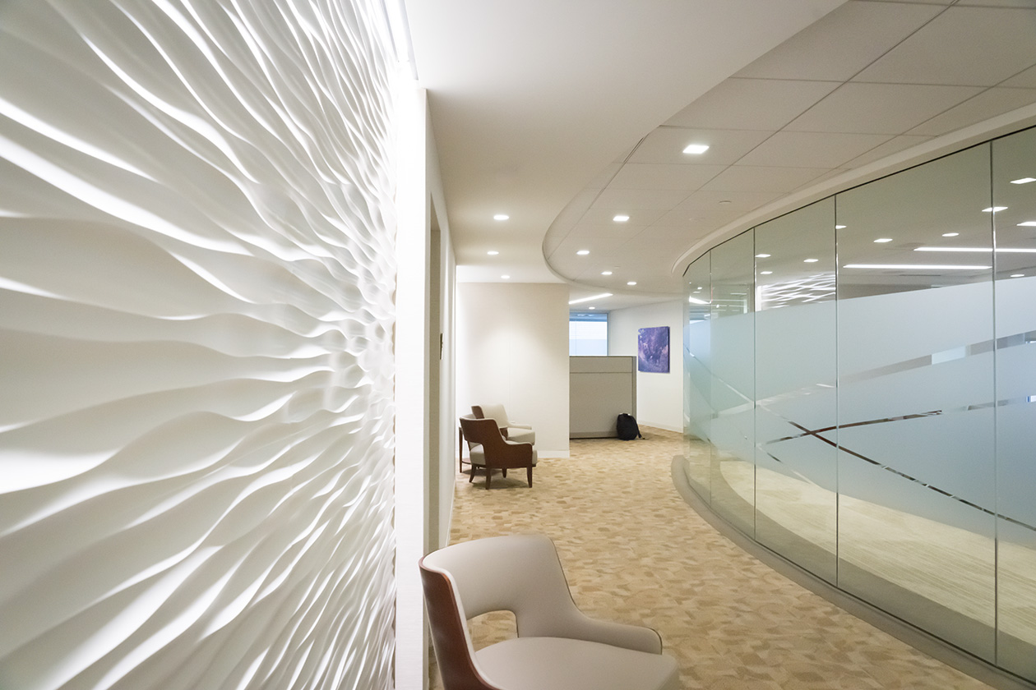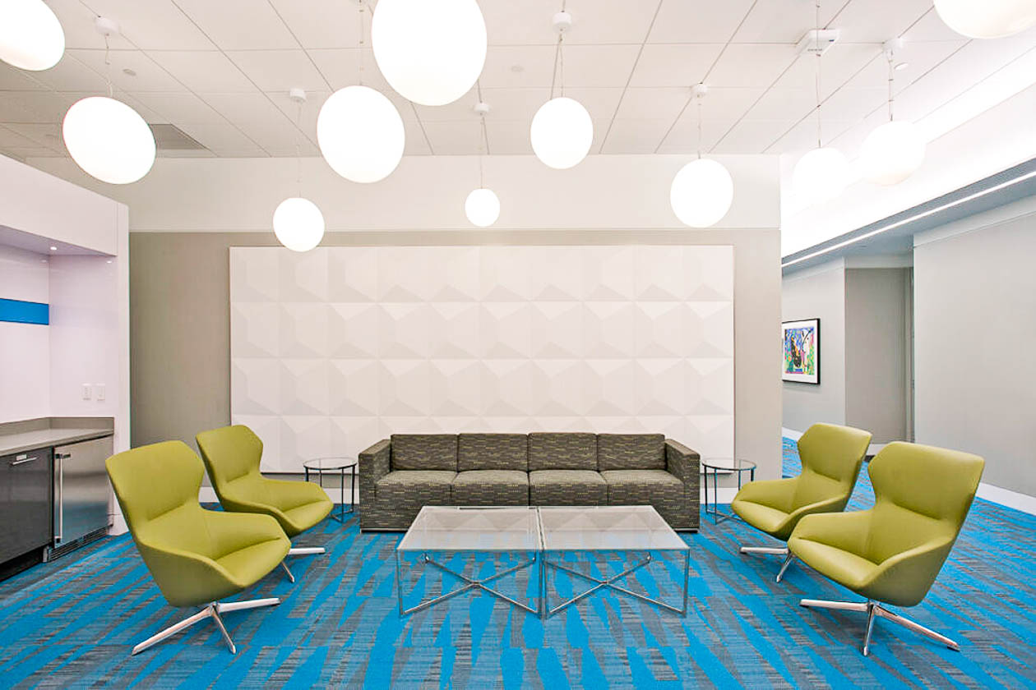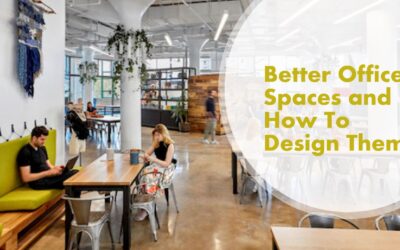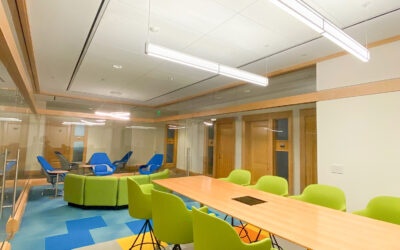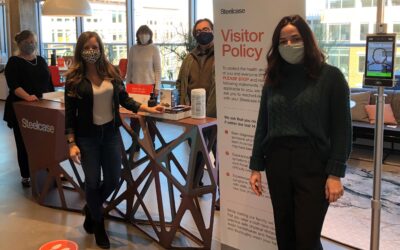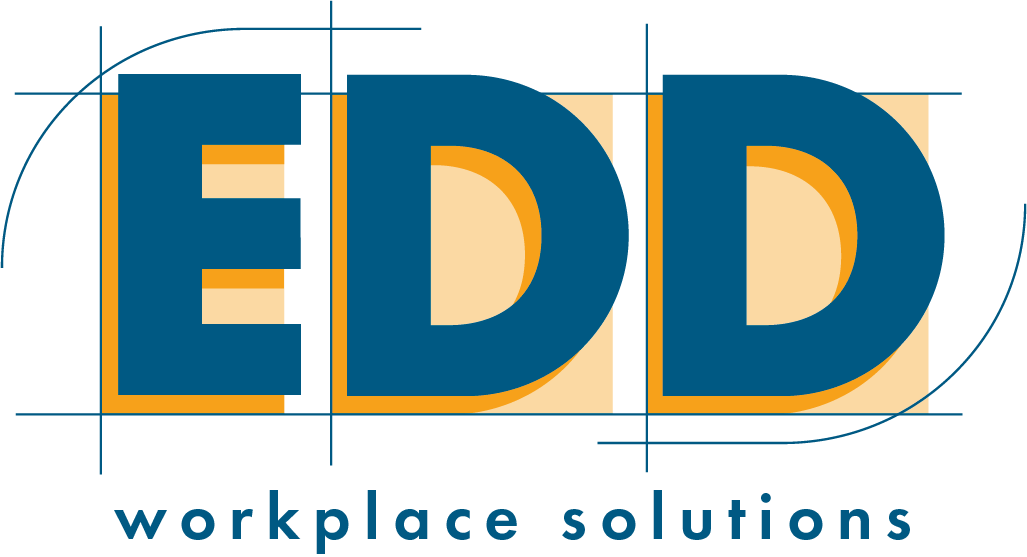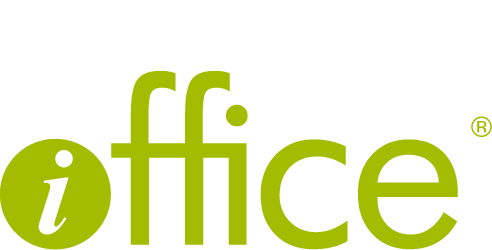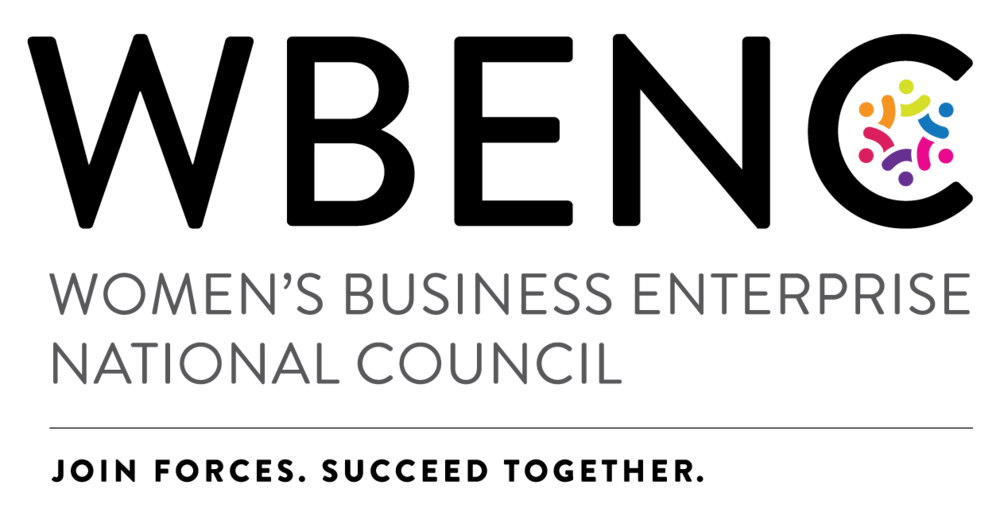Interior Architecture & Workplace Design
Our designers and architects work in conjunction with engineers and specialists to offer a comprehensive solution to your interior architecture goals, combining interior design aesthetics with engineering logistics.
DESIGN & PRODUCTION EXPERTISE
Facility Studies | Assessments
- Space and Construction Standards Development
- Schematic Design Studies and Budgets
- Design Guides
- Compliance Studies
Test Fits | Space Planning
- Program of Requirements
- Blocking and Stacking
- Occupancy and Space Verification
- Furniture Standards
- Furniture Inventory
Design Intent Documents | Pricing Plans
- Schematic Design
- Lighting Design
- Specification Development
- FF&E Standard Development
- 3D Modeling
- Cost Estimating
Construction Documents
- Project Management
- Architectural Plans and Details
- Engineering Plans and Details
- Specifications
- Peer Review
- Permit Processing
Construction Administration
- Addenda and Bulletins
- RFI Review and Coordination
- Submittal Review and Coordination
- Punch Lists
- Record Documents
Lease Support
- Square Footage Calculations — BOMA
- Lease Outline Documents
- Feasibility Studies and Reporting
- Space Evaluations
- As-built Drawings
- Lease Attachments
- Lease Marketing Packages
Sustainability & Wellness
- LEED
- BREEAM
- WELL
- Facility Assessments
- Government Sustainability Reporting
Facility Infrastructure | Special Spaces
- Water Intrusion Studies
- Roof Replacements
- Industrial Design Solutions
- Exhibit Design
- Kitchen/Servery/Dining Facilities
- Conference Centers
- AV Studios
- SCIF/Secure Design
MAIN SERVICES
Interior Architecture & Workplace Design
Strategic & Occupancy Planning
Digital Facilities Management IWMS|CAFM
Experiential Wayfinding & Signage
Asset Management
CONTACT US
[email protected]
7653 Leesburg Pike
Falls Church, VA 22043
EXPLORE PORTFOLIO
LATEST ANNOUNCEMENT
Fortune 100 Financial Corporation
Design & Space Planning
Fortune 100 Company
Ongoing Design & IWMS Support
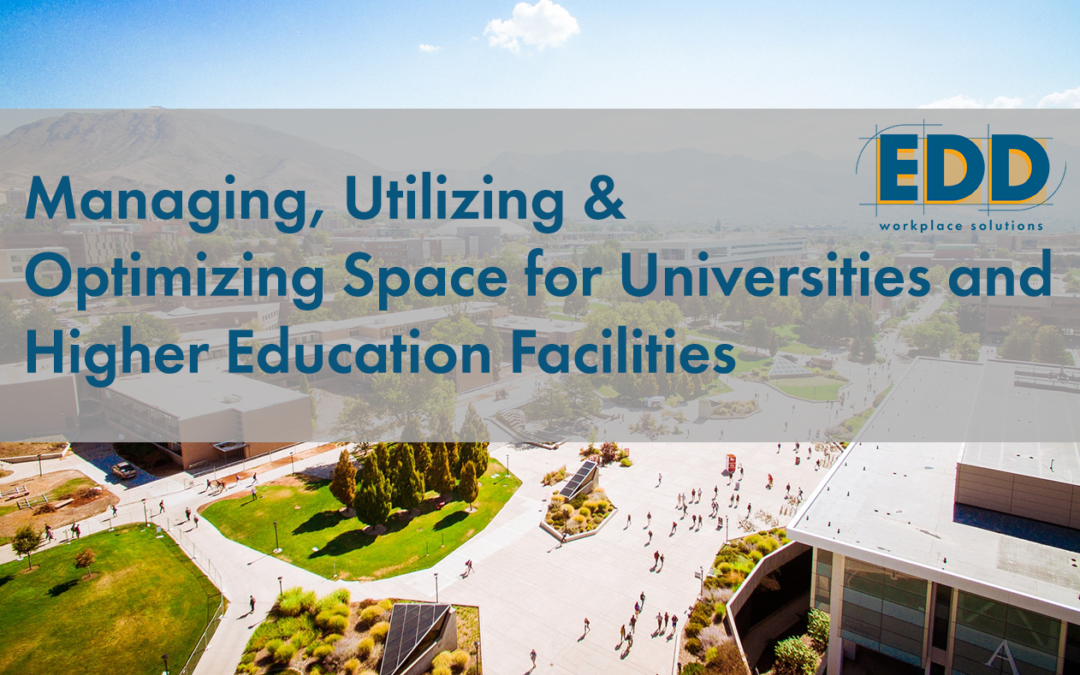
Maximizing, Utilizing, and Optimizing Space for Universities and Higher Education Facilities
Managing, maintaining, analyzing, and tracking space for the grand scale of universities and higher education facilities is no easy feat. However, it is necessary and important to do so for annual space surveys, and up until more recently, it was done painstakingly...
SUGGESTED CONTENT FOR YOU
Better Office Spaces and How To Design Them
| What Makes A Better Office Space? And How Do We Design Them? | The onset of COVID-19 pandemic and the subsequent rise in people working from home has revealed the need for better designed office space. Dezeen – an online architecture and interior design magazine...
Interior Design Project: Team Room in Chevy Chase, MD
| Interior Design Project: Team Room| This month, our design team led by Jennifer Neyra (Designer), Sunny Johnson (Designer), and James Sun (Architect), completed a fun design project for a Team Room in Chevy Chase, Maryland. The project included ~400 sf of floor to...
LIVE From the Steelcase Showroom!
| CCIFMA Virtual Partner Expo, Featuring: Steelcase| Last week, our team of talented EDD designers partnered with the Steelcase showroom in Washington, D.C. to take you through a real-time furniture and space-planning charrette. We used our platform at the CCIFMA...
